PH08 - 650 Sheppard Avenue
Bayview Village, Toronto
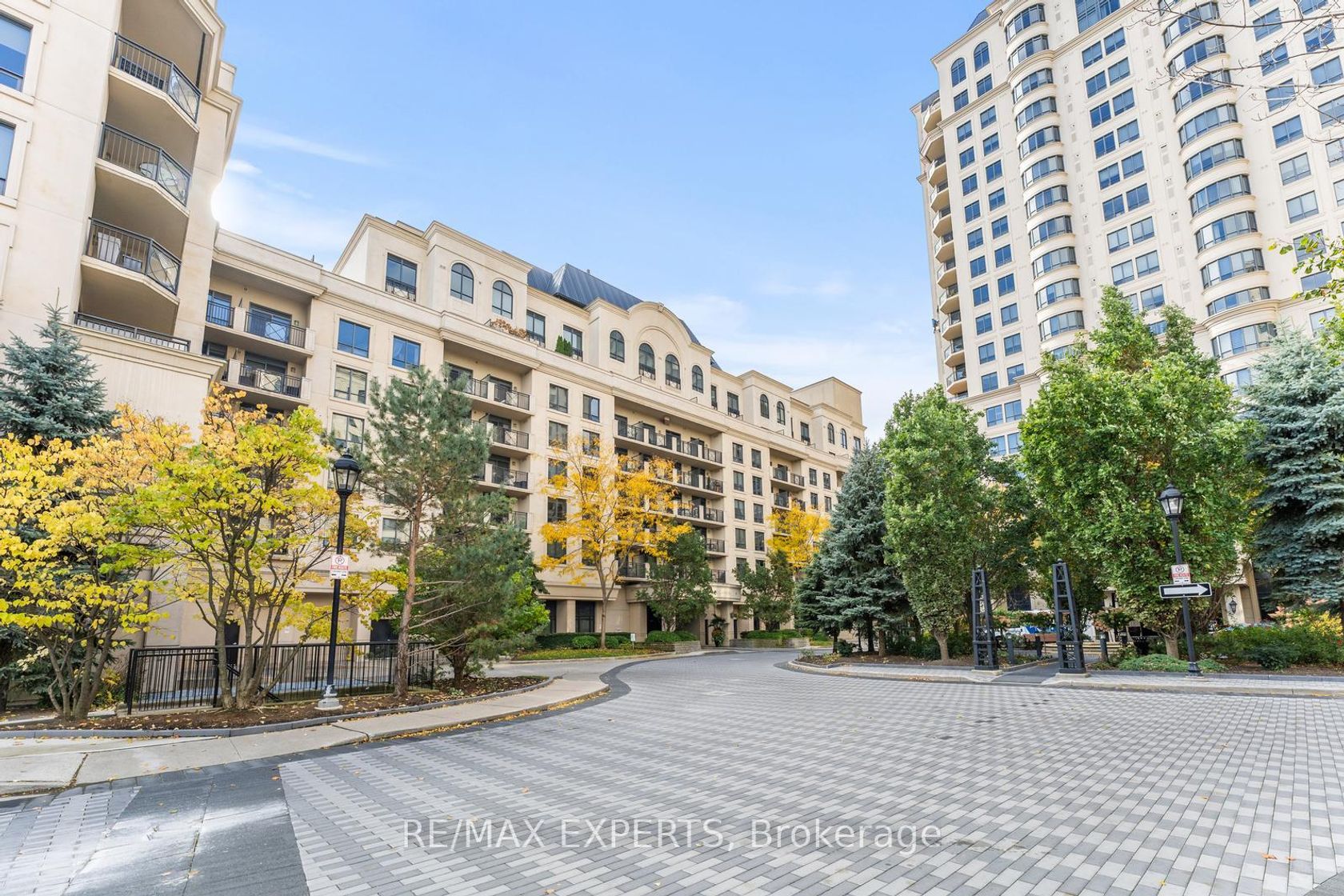
$799,900
Bedrooms: 2
Bathrooms: 2
Living Area: 1,000 sqft
Price Per Sqft: $799.90
PH08 - 650 Sheppard Avenue, Bayview Village, Toronto
in Bayview Village, Toronto
The Perfect 2 storey 2 Bedroom + 2 Bathroom Penthouse In The Heart of Bayview Village * Built By Renowned Builder Shane Baghai * Private South Facing Balcony Terrace w/ Patio Furniture + Gas BBQ Hook Up * Functional Open Concept Layout * Soaring High Ceilings In Sun filled Living Room *open Concept Kitchen W/ Stainless Steel Appliances + Backsplash + Double Undermount Sink overlooking Dining & Balcony Terrace + Crown Moulding * 3 PC Bath on Main & 4 Pc On Second Floor * Carpet Free * Primary Bedroom Features Walk In Closet & 2nd Bedroom Features Double Closet * Second Floor Laundry Room For Convenience * Upgraded Washer & Dryer 2021* Steps To Medical Centres, Shops, Cafes, Restaurants, Bayview Village Mall, Parks, Trails, Bayview Train Station * 5 Minutes From North York General Hospital * Access to Highway 401 * 7 Minute Drive to Don Valley Golf Course * 90/100 Walking Score * Amenities Incl: 24 Hr Concierge, Games Room, Gym, Sauna, Rooftop Deck W/BBQ, Meeting Room, Guest Suites, Party Room, Underground Visitor Parking *
Listed by RE/MAX EXPERTS.
 Brought to you by your friendly REALTORS® through the MLS® System, courtesy of Brixwork for your convenience.
Brought to you by your friendly REALTORS® through the MLS® System, courtesy of Brixwork for your convenience.
Disclaimer: This representation is based in whole or in part on data generated by the Brampton Real Estate Board, Durham Region Association of REALTORS®, Mississauga Real Estate Board, The Oakville, Milton and District Real Estate Board and the Toronto Real Estate Board which assumes no responsibility for its accuracy.
Photo 0
Photo 1
Photo 2
Photo 3
Photo 4
Photo 5
Photo 6
Photo 7
Photo 8
Photo 9
Photo 10
Photo 11
Photo 12
Photo 13
Photo 14
Photo 15
Photo 16
Photo 17
Photo 18
Photo 19
Photo 20
Photo 21
Photo 22
Photo 23
Photo 24
Photo 25
Photo 26
Photo 27
Photo 28
Photo 29
Photo 30
Photo 31
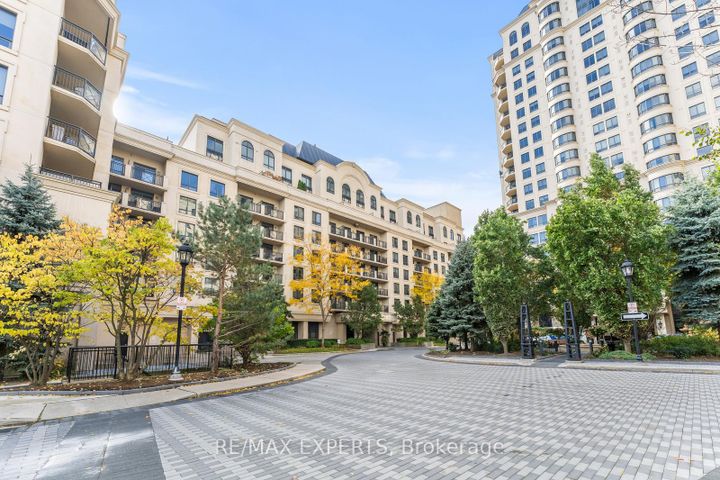
Photo 0
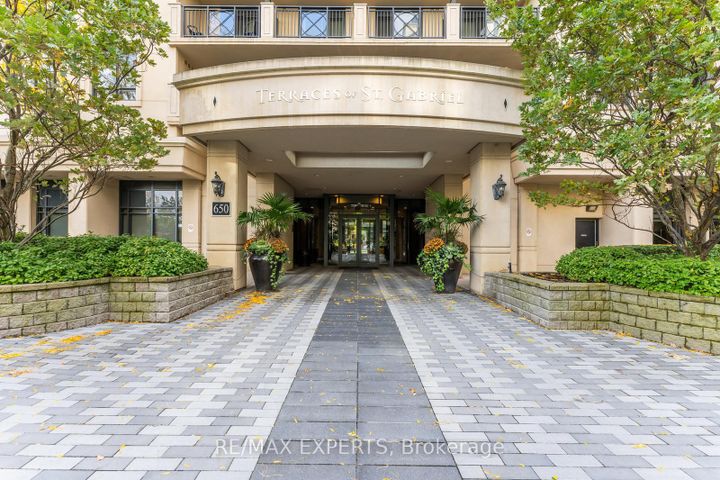
Photo 1
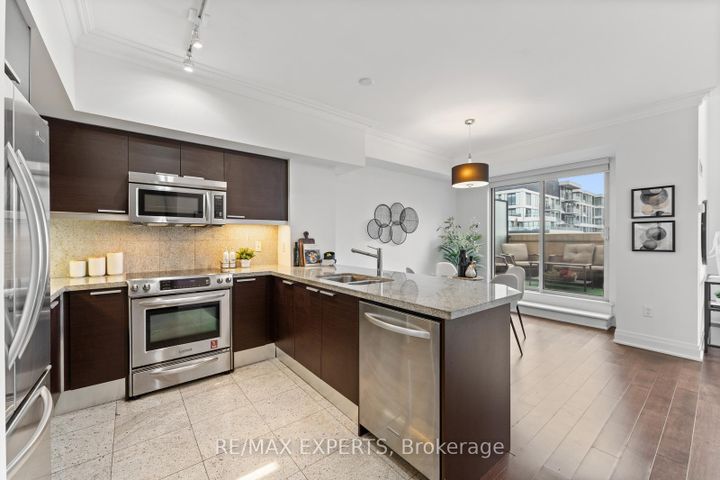
Photo 2
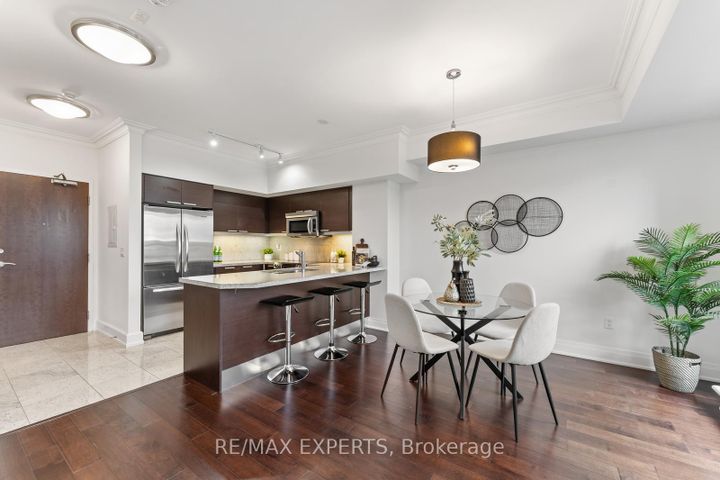
Photo 3
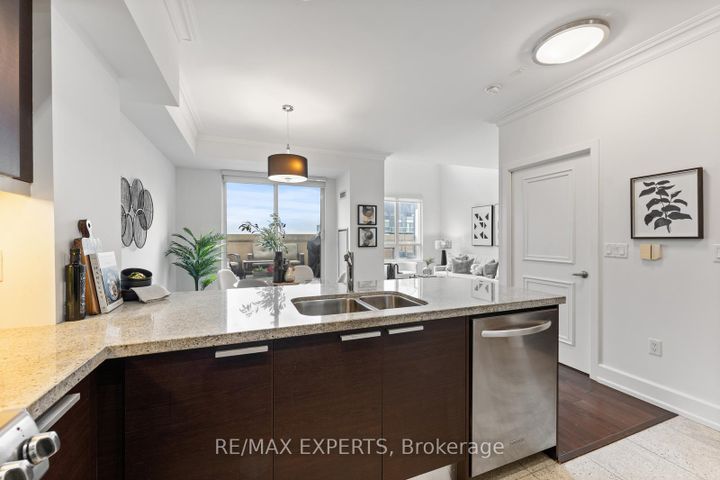
Photo 4
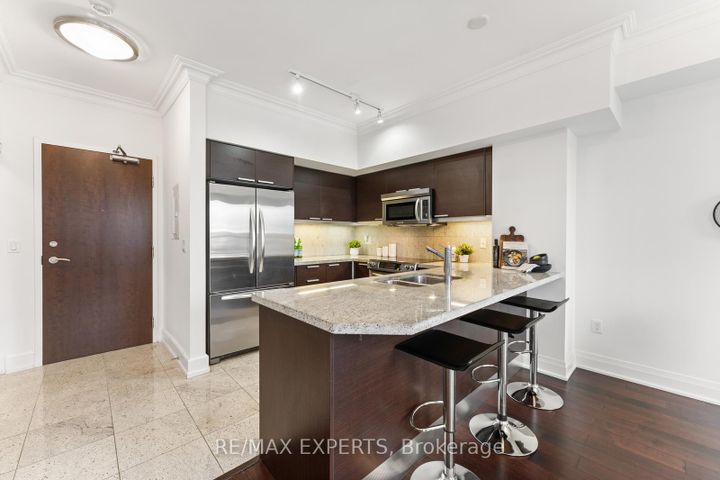
Photo 5
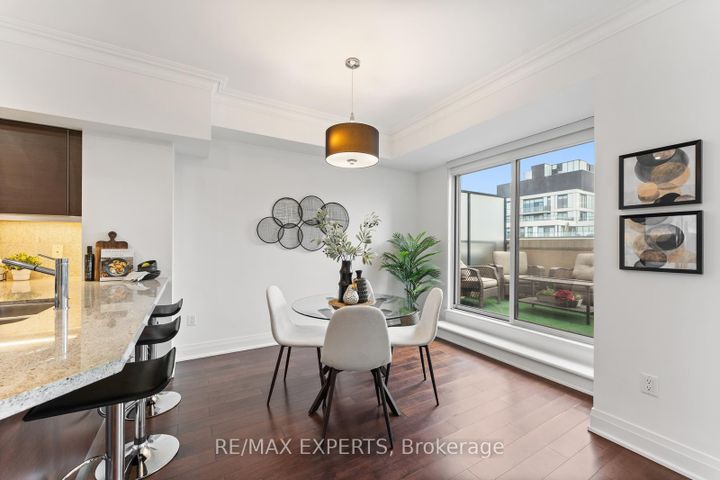
Photo 6
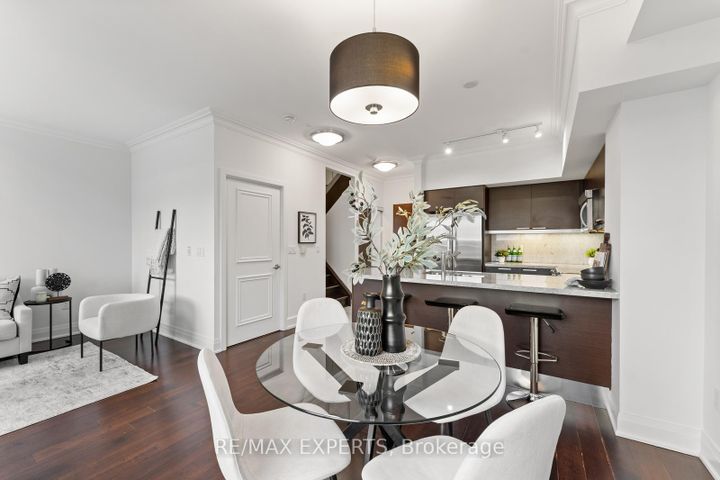
Photo 7
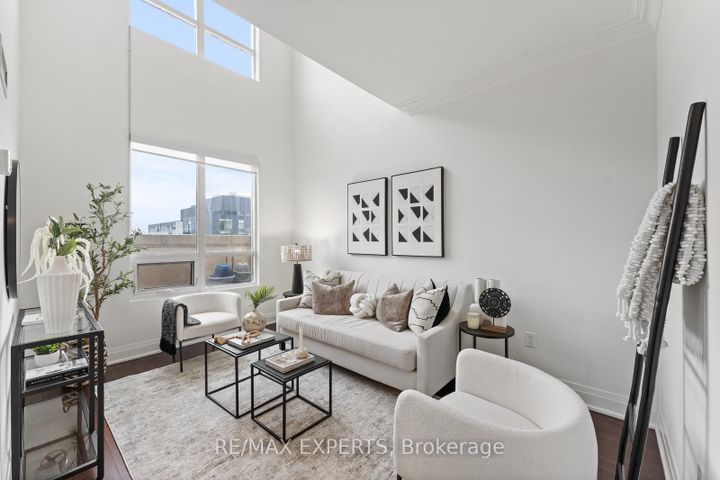
Photo 8
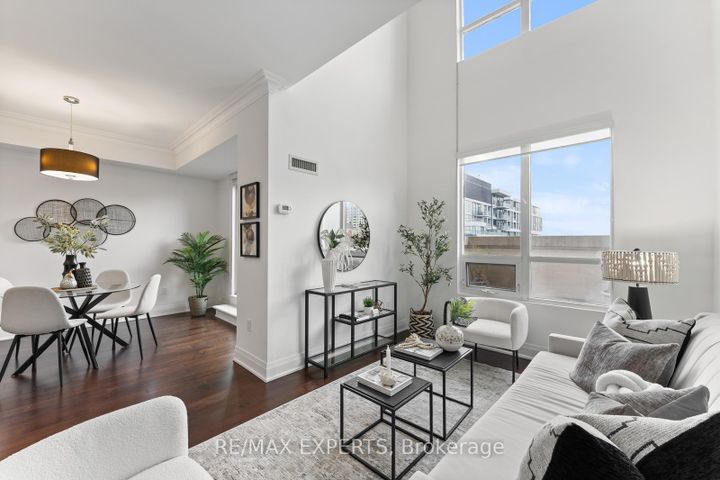
Photo 9
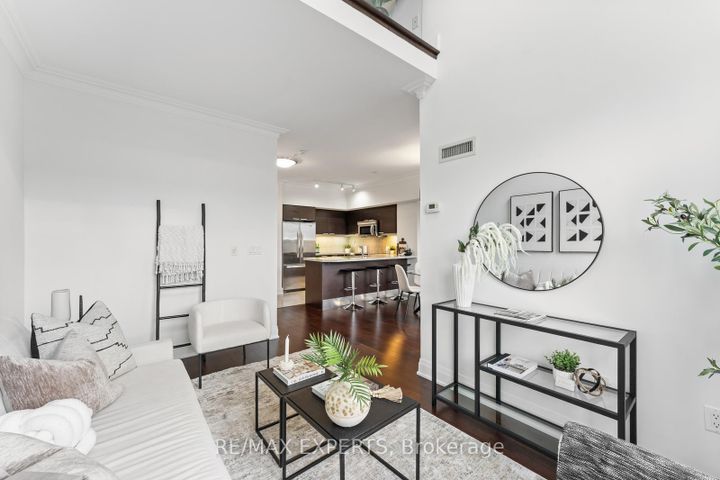
Photo 10
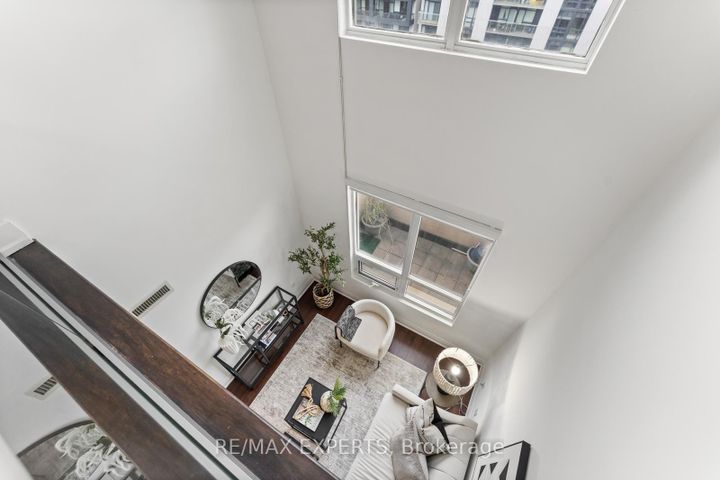
Photo 11
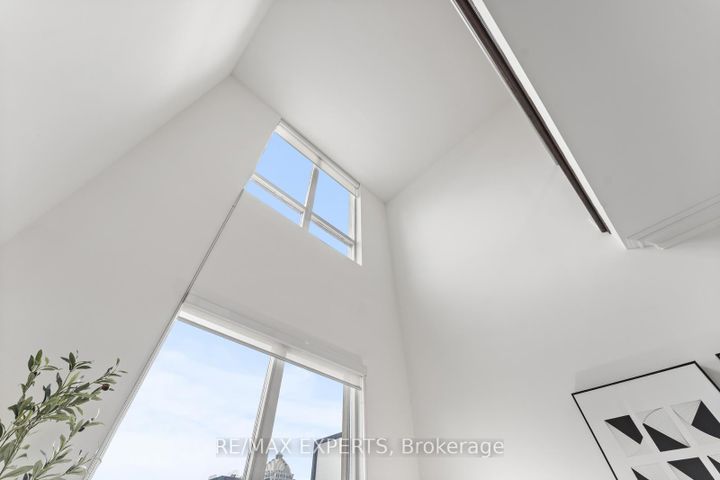
Photo 12
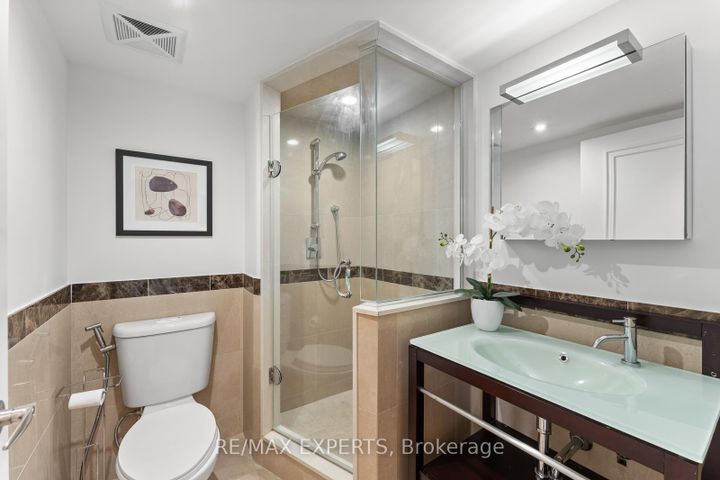
Photo 13
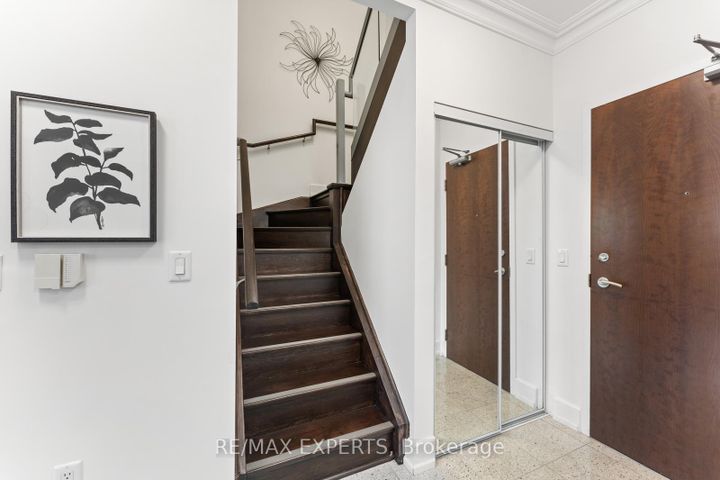
Photo 14
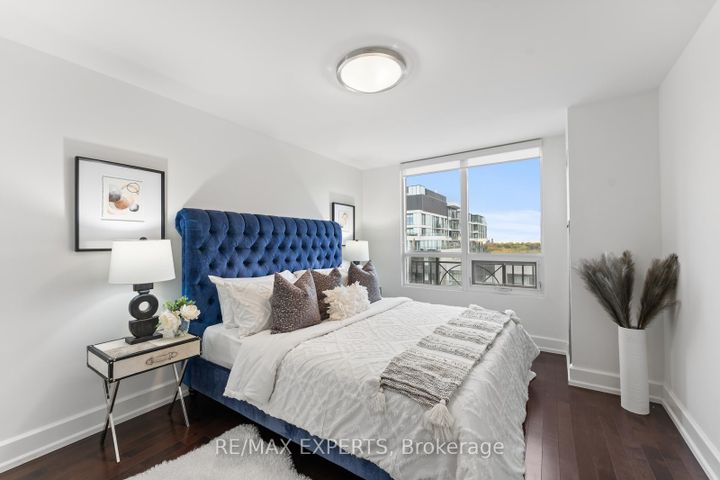
Photo 15
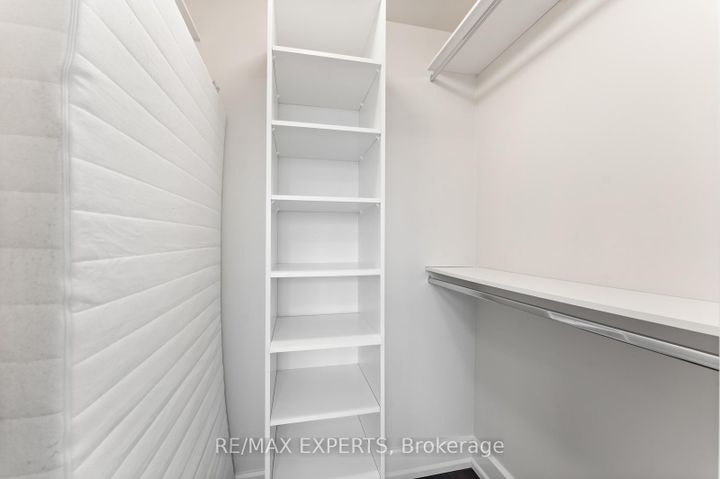
Photo 16
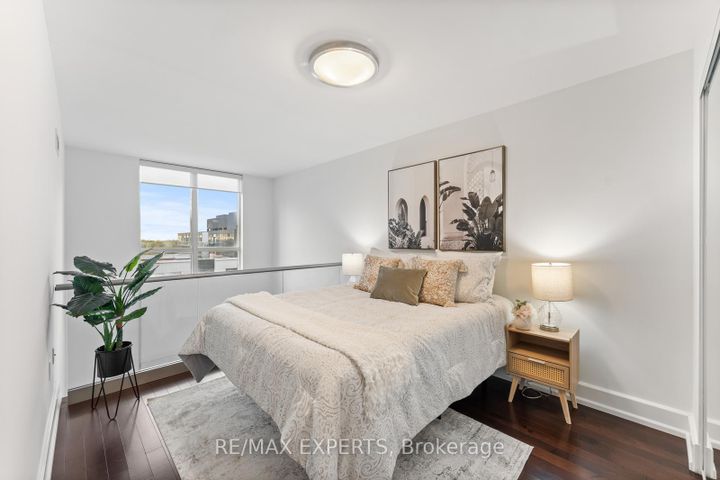
Photo 17
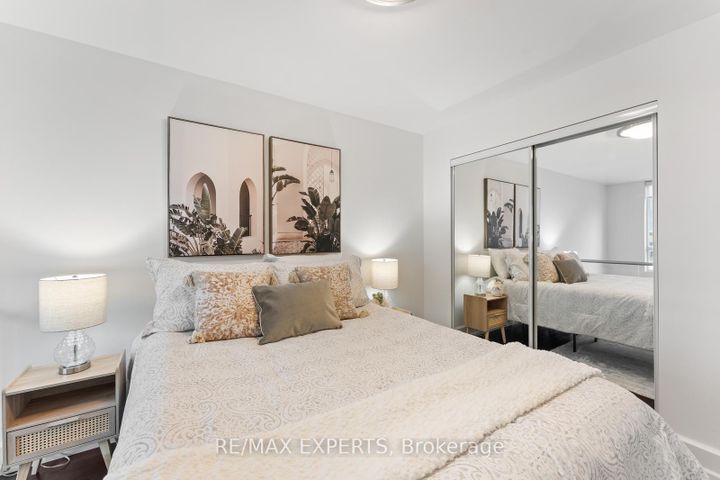
Photo 18
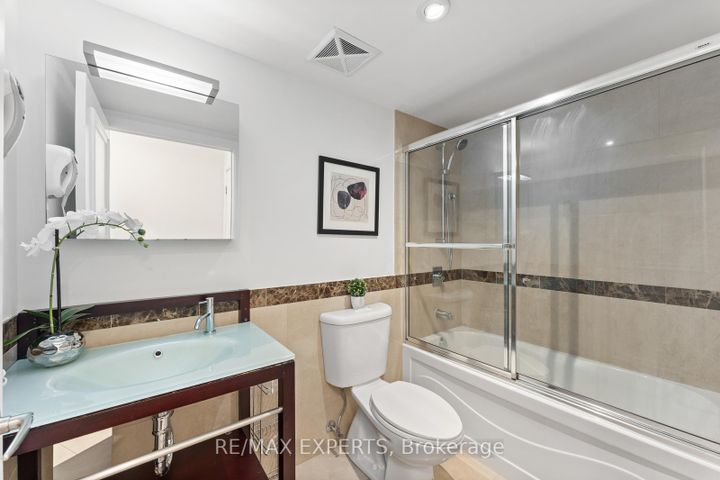
Photo 19
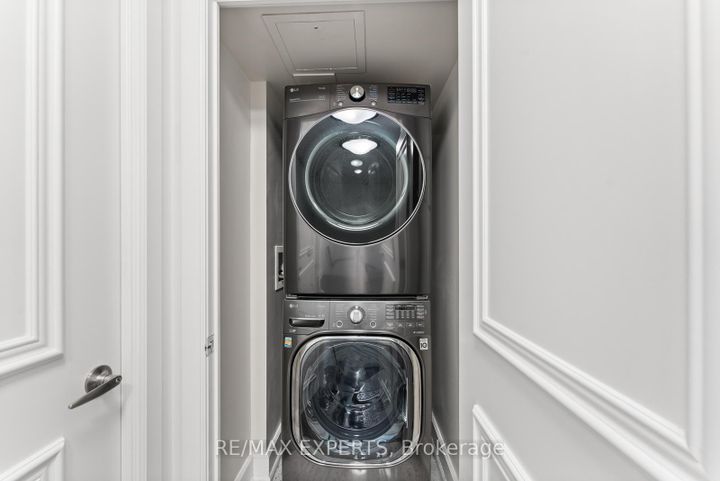
Photo 20
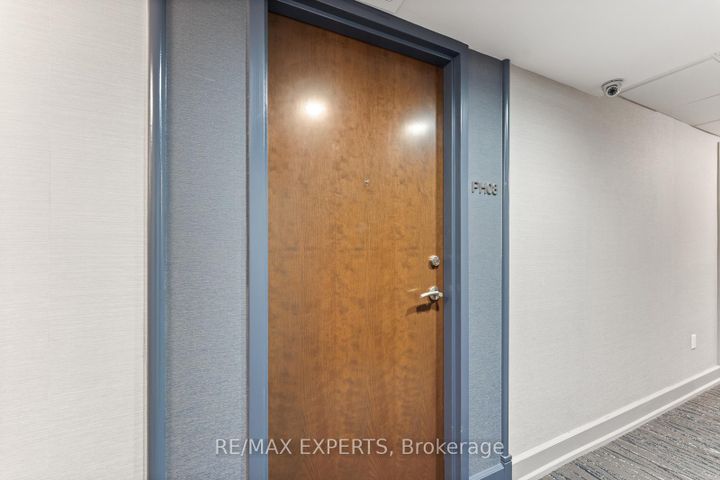
Photo 21
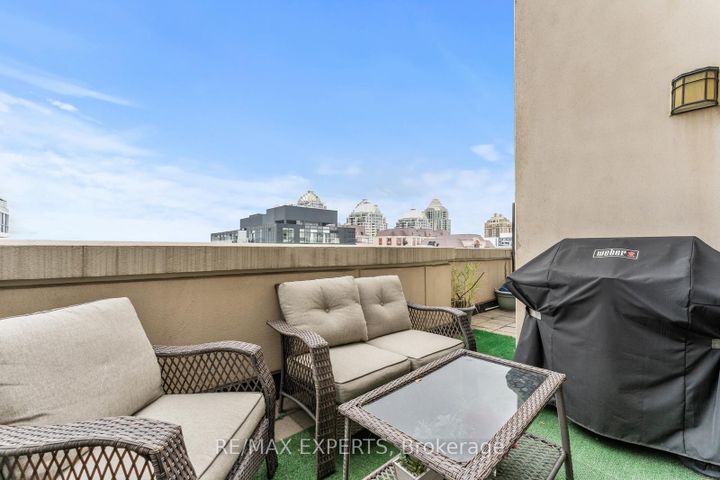
Photo 22
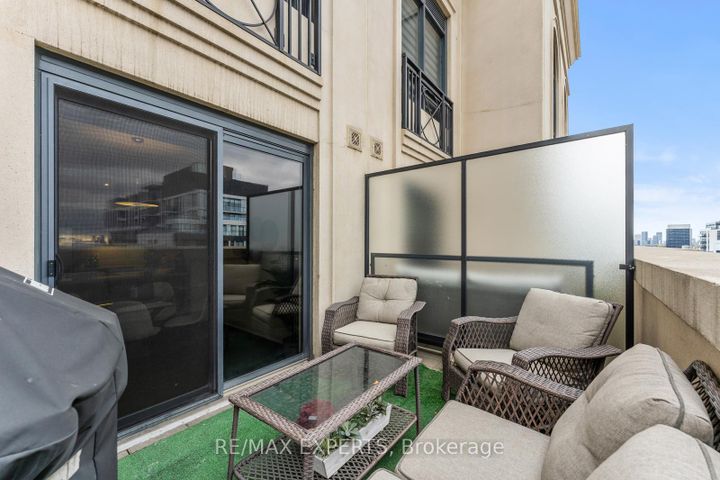
Photo 23
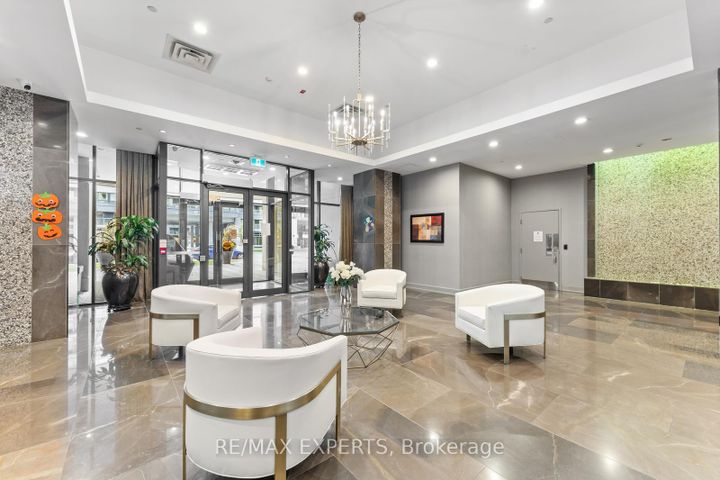
Photo 24
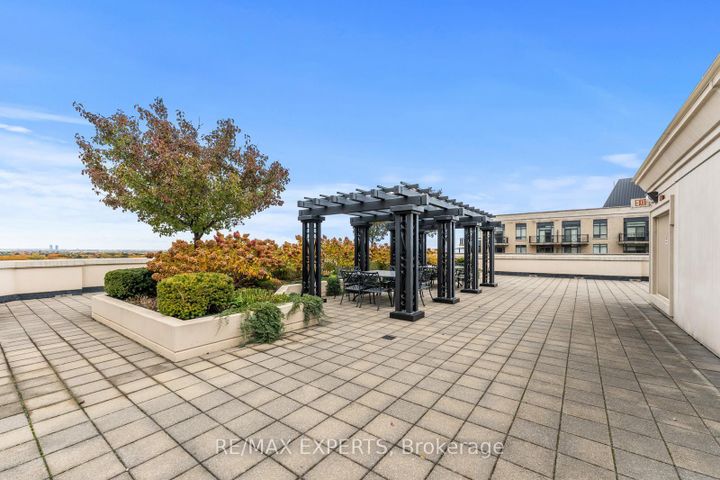
Photo 25
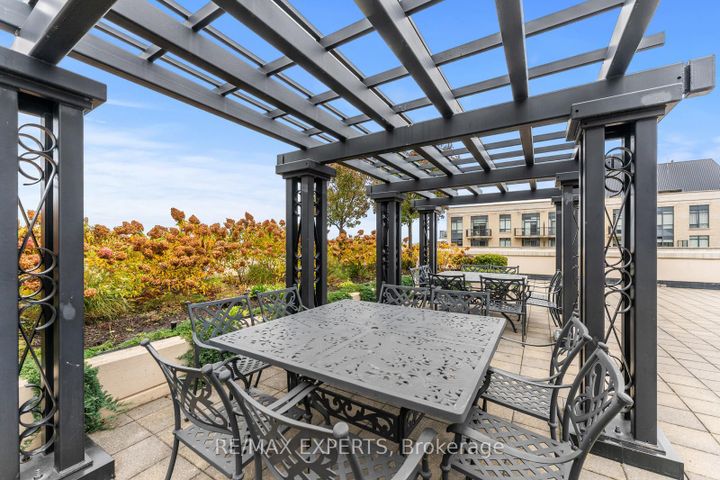
Photo 26
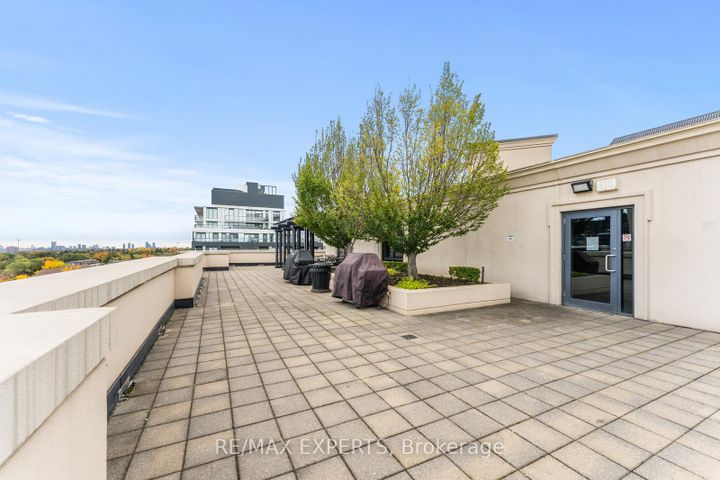
Photo 27
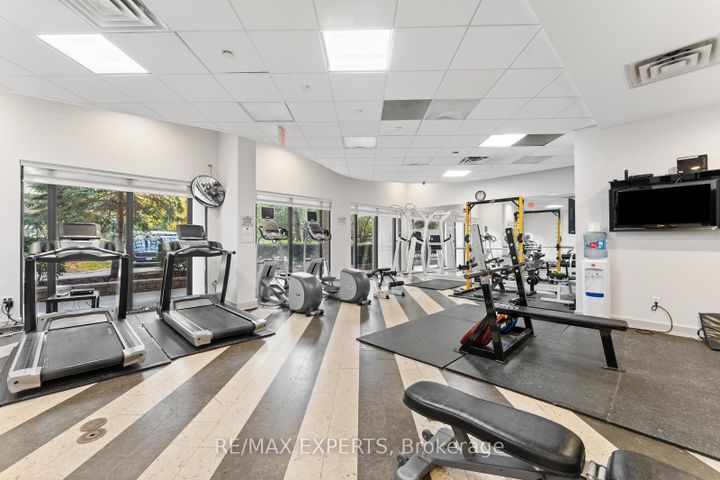
Photo 28
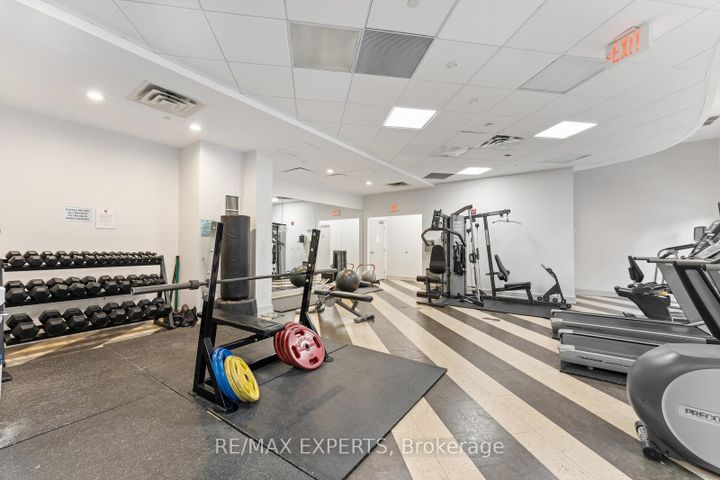
Photo 29
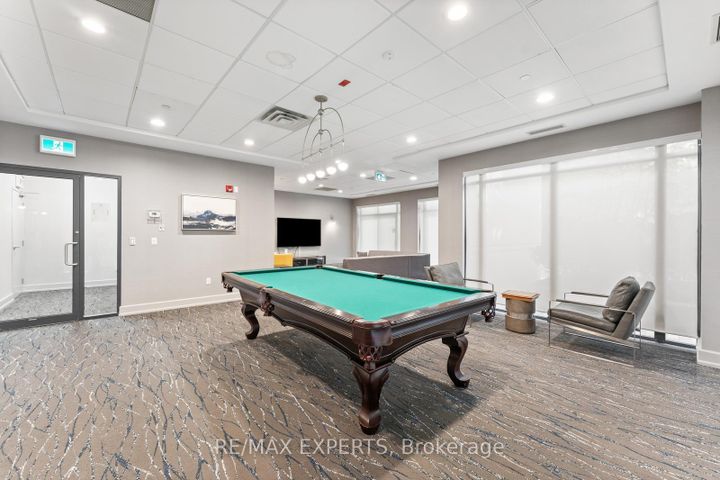
Photo 30
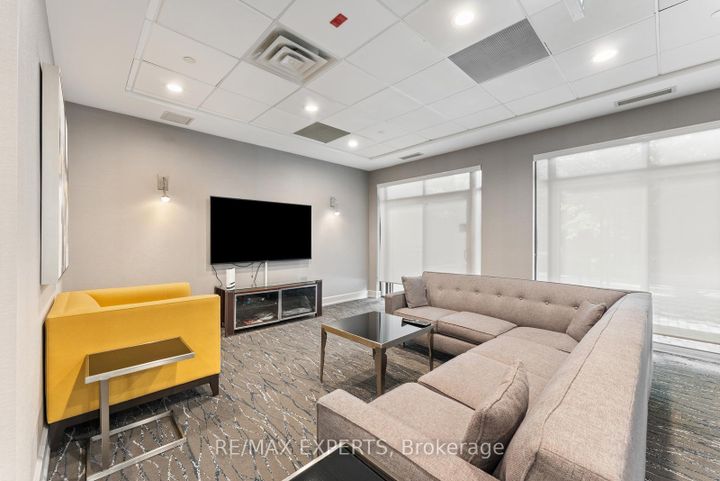
Photo 31
Find Out More Or Request A Showing
Send me a message if you're interested in this property
Get In Touch